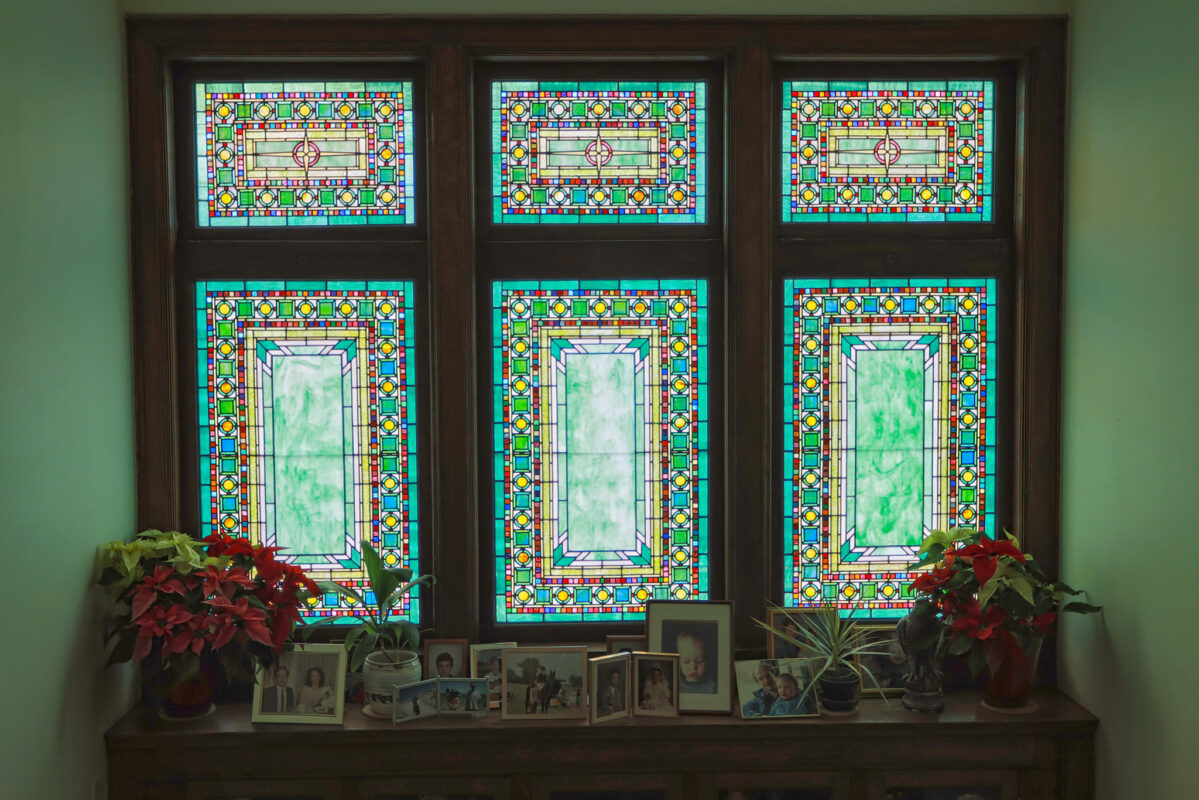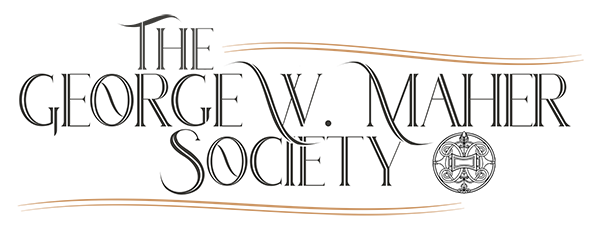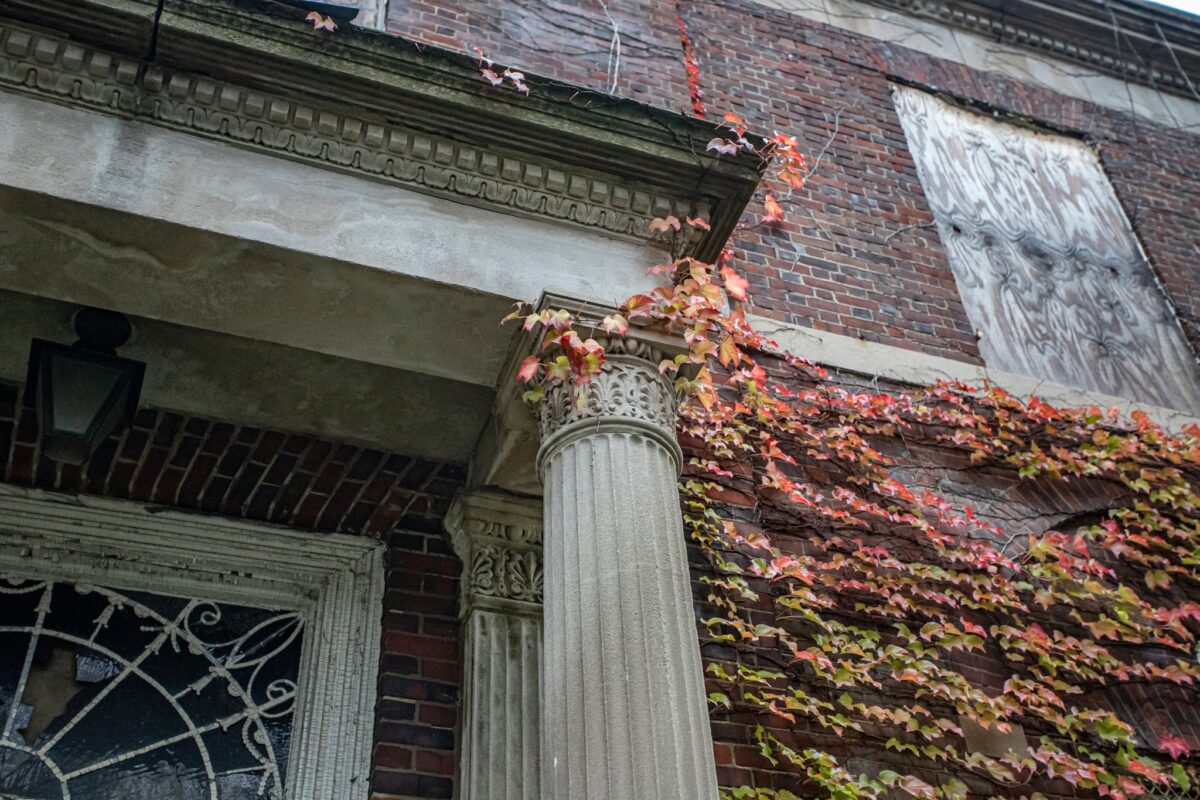From a Facebook post by the Henry Klein House…
The content below is the sum of years of rumination, admiration, research (by us and others – special thanks to our friend Ken Jellema!), lucky breaks, and the expansion of our vast circle of Blue Island friends and family, as we plod through our own restoration and research into the history of our home. Since we’ve moved in, we’ve seen that the bonds between the families who built the homes on this half of our block are still evident in the way we interact with our neighbors – our girls running amok with the Biekers (Jesse Bieker Kim Cleary-bieker) and Riveras, cookouts hosted by Tony Rivera, Ruth Rivera, Bryant Rivera, and Colette Barajas, the open invitations to Jim Walsh‘s pool and parties, conversations with Larry on politics and the latest happenings around town, and countless visitors to our porch while we relax in our hammock chairs…
We could go on, but we believe the way these homes are designed and situated, along with the bonds of family and friendship that are baked into these bricks and embedded in these walls, informs the lifestyle we’ve fallen so comfortably into over the past 2 years. There are stories and connections between all of these homes that we’re excited to explore and share, along with a few more just on the other side of Greenwood and High Streets – but we’ll start here…
Soon after settling into our home, we began to wonder if the house directly to the north of us – whose architect officially remains unknown – was perhaps designed by Philip Maher. Philip was the son of George W. Maher, architect of our home and our neighbor to the south, the William Weber house. This thought first entered our consciousness when we happened to look through the window on our first-floor landing while standing in our living room; the arches in our foyer seemed to be mirrored in the brickwork on our neighbors’ sun room.
Thanks to the photographic memory of our friend Eric Allix Rogers, it looks like we may finally have some evidence to verify this notion! The images of the first home in this post are of 6801 S. Bennett Ave. in Chicago’s Jackson Park Highlands neighborhood. Several other homes and buildings in the area surrounding this home were also designed by Philip and George, but this one in particular looks a lot like our neighbors’ – the Blue Island landmark Alden Klein House.
Both homes are the architect’s take on the Federal Revival style. Also, note the color and style of brick, the low-profile, slate-sided flat roofs tucked neatly behind a stone cornice, with matching brick details above the windows on the first and second floors, and a similar stone detail just a few feet from the top of their exterior walls.
After presenting our thoughts to our friend – local historian and architectural enthusiast Ken Jellema – he took it upon himself to do some sleuthing of his own! Thanks to his work, we can also attribute matching details from another Philip Maher design in the same neighborhood as the Dwyer House, just a few blocks away at 6909 S. Cregier Avenue. The herringbone pattern in the blind arches over the first-floor windows on the Klein House match the same details above the garage doors at the house on Cregier. He also noticed that both the Klein and Dwyer homes sport matching “fanlight” details – one over the dining room window on the Klein house (in great condition), and two above the garage door openings on the Dwyer house (condition-wise, not so great).
If our theory proves to be true – which will take some more research to uncover – we’ll be able to attribute the design of all 3 houses on this side of our block to George and Philip Maher. Given the fact that George designed our house for Henry Klein – Alden’s father – along with all of the visual evidence we’ve been able to uncover, we believe there’s very strong evidence to suggest this connection.
Now, let’s learn a little bit about the families that built these homes…
The Alden Klein House
Alden Klein was the only son of Henry and Emma Klein, and spent much of his childhood growing up right next store to the home he eventually built in 1925 for himself and his family: wife Hazel (Airey) and daughter Shirley. Alden was born into a wholesale meat company – Klein & Schroth – started by his grandfather (John Klein), and grown to prosperity by his father along with Henry’s friend and business partner (and Alden’s Uncle) Joseph Schroth. After his father’s death in 1937, Alden ran the company until he passed away in 1946 at the age of just 55.
Thanks to another neighbor of ours, Bill Klein, we’ve been lucky enough to borrow and scan many family photos featuring Alden, his parent, sisters, aunts and uncles and more… We also found a newspaper article detailing quite the adventurous hunting trip for Alden! Check out the photos below to read that article…
The John Dwyer House
This home was designed in 1931 by Philip Maher, as referenced in the clipping below from the Chicago Tribune, 6 years after the construction of Alden Klein’s house. It was commissioned by John Dwyer, an investment banker and railroad trustee born to Irish immigrants and raised on Chicago’s south side. Dwyer and his wife built this home following the birth of 4 sons and a daughter, keeping their family in the South Shore/Jackson Park Highlands area through – as far as we can tell – the entirety of their marriage. John died suddenly of a heart attack in 1951 at the age of 61, and was survived by his wife and children.
The house has changed hands several times since then, and currently sits vacant with a significant amount of fire damage, many broken and missing windows, and what looks to be a failing roof. It sits on what could be a beautiful corner lot – it appears what’s left is salvageable, and we hope someone sees the potential in this home enough to take on the monumental task of restoring it.


