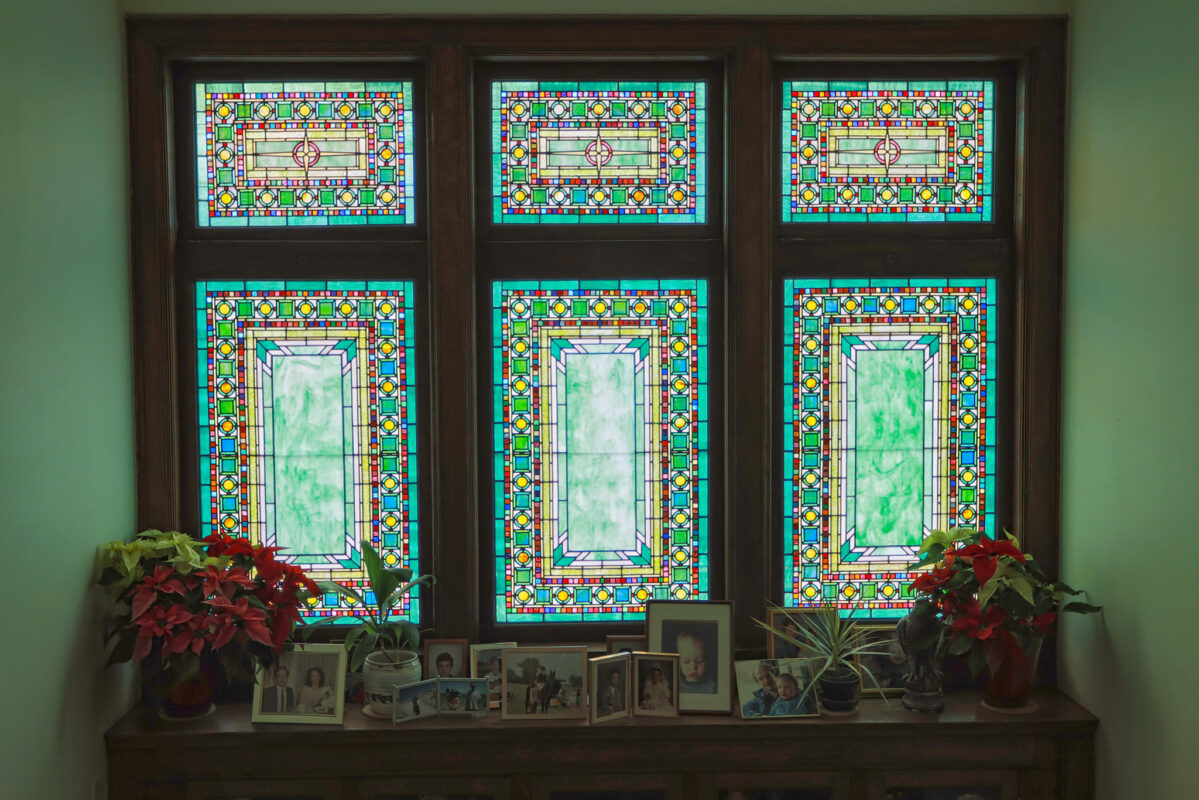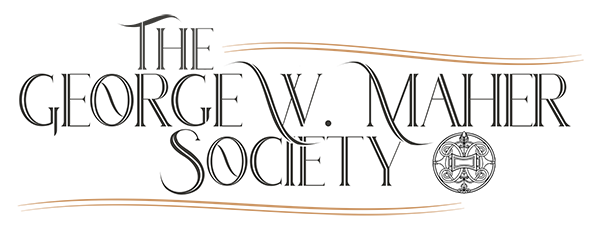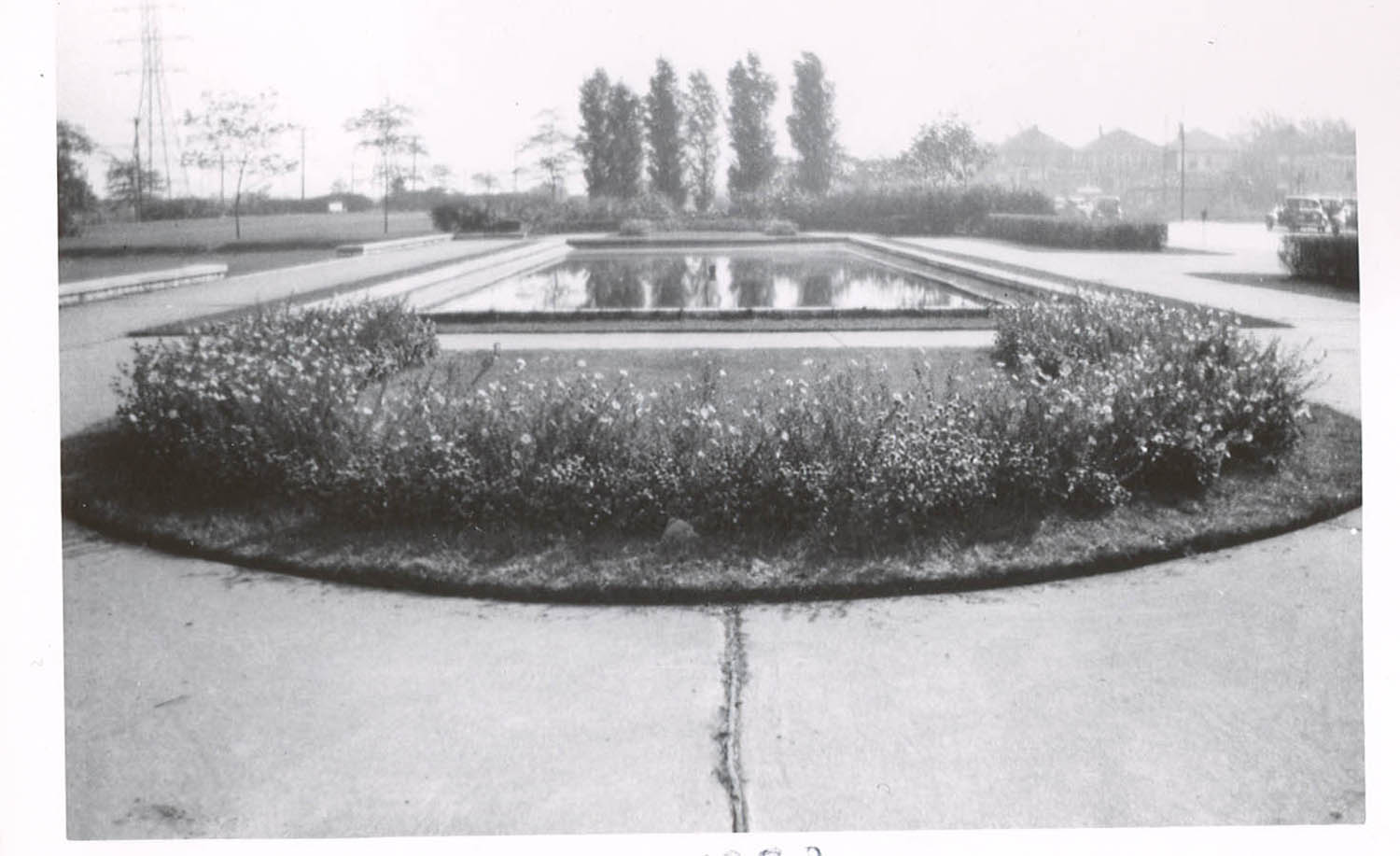Gary, IN Gateway Improvement Plan
Historic photos from the collection of the Calumet Regional Archives and Chris Meyers.
Contemporary photos by Kevin Brown of The George W. Maher Society.
Gary, IN Gateway Improvement Plan
401 Broadway St., Gary, IN 46403
Original plan submitted by Maher & Son in 1924; revised plan submitted in 1927 by Philip Maher.
In 1924, the firm of George W. Maher & Son submitted a design for the northwest Indiana city of Gary’s Gateway Improvement Plan. Urban design like this was something the Mahers, especially George, were well acquainted with by that time. But, this was later in his career, and George wouldn’t survive to see the plan, eventually altered by Philip, come to fruition.
We visited downtown Gary to capture drone shots of what remains of the Maher plan. The two similar government buildings in the foreground of the first shot are Gary’s City Hall (on the left), designed by Philip Maher, and the Lake County Superior Court, designed by the firm Hutton & Son. The site is nestled between Gary’s Union Station and the center of Gary’s downtown. It’s also just to the south of the main entrance to U.S. Steel’s Gary Works, as you can see in the background of photos #2 and #3. Interstate 90 was eventually built between Union Station and the Gateway.
Two other confirmed Maher & Son designs still exist close to this location in Gary’s downtown: The Elks Temple (1923), and a warehouse for the Gary Heat, Light, and Water Company (1926). Both buildings are in danger of being lost. In contrast, nearby Marquette Park’s Lakefront Park Bathhouse and Marquette Park Pavilion have been beautifully restored and remain in use.
We’d be remiss without crediting the website chameyer.net for the bulk of this information. The writer goes into greater detail here, and we highly suggest reading more about this subject and perusing the rest of the site for more information on George and Philip’s work in Gary. The last two images are from chameyer.net’s collection, with the first showing the initial Gateway plan, and the final rendering showing Philip’s revised design.
_____________________________




























