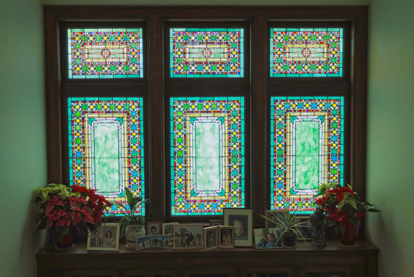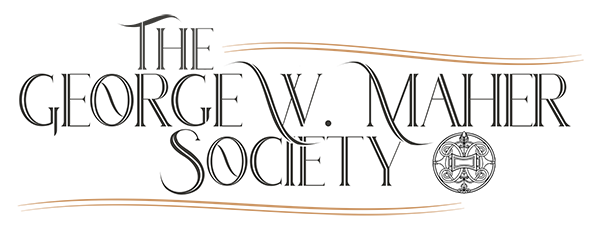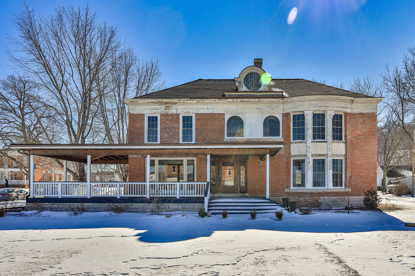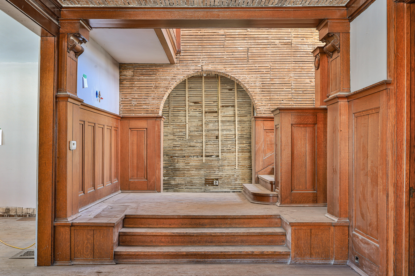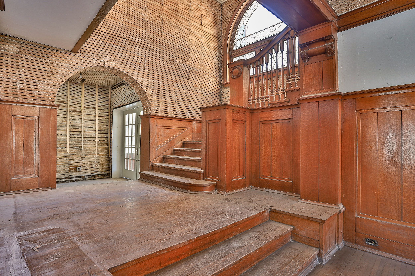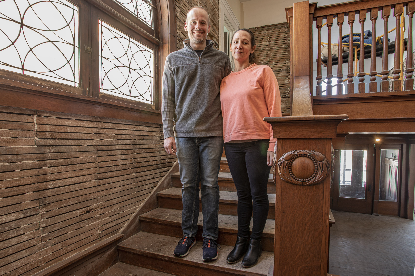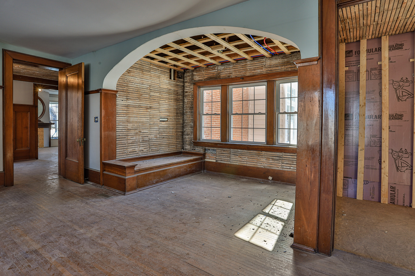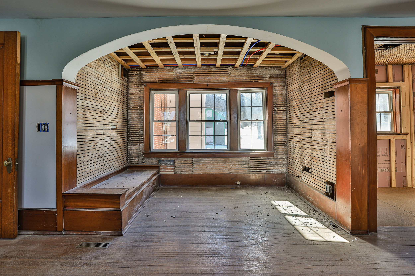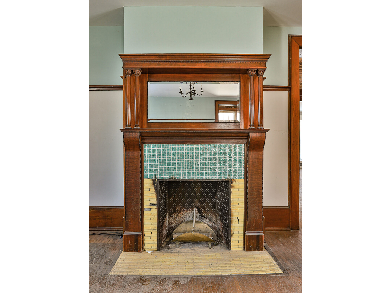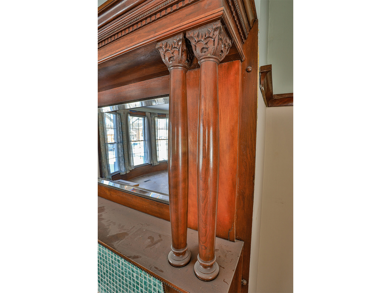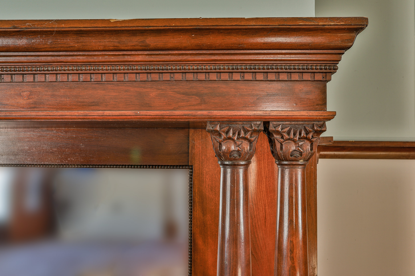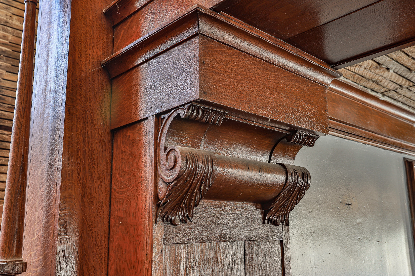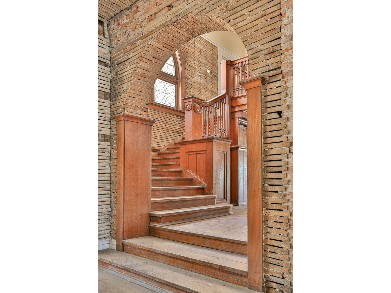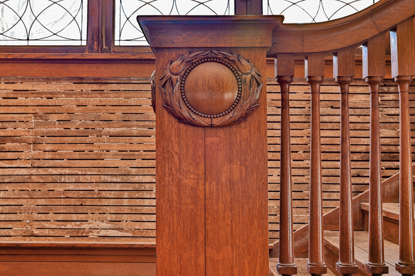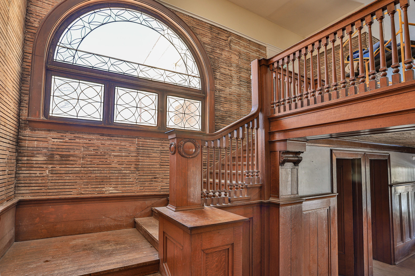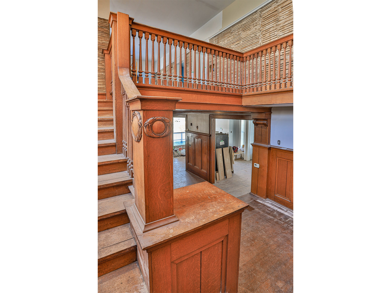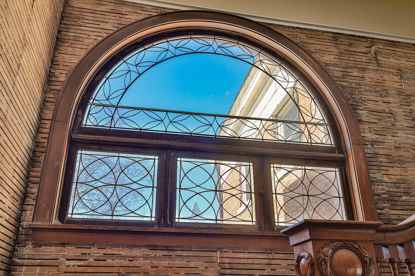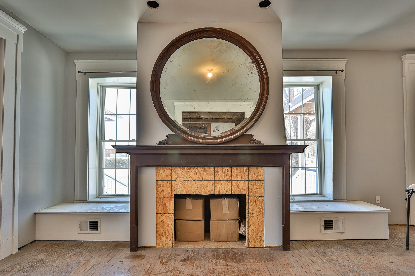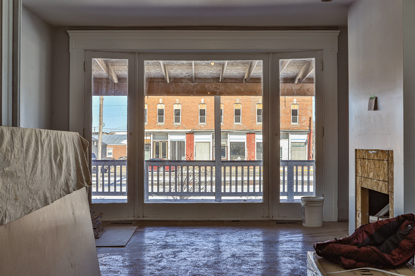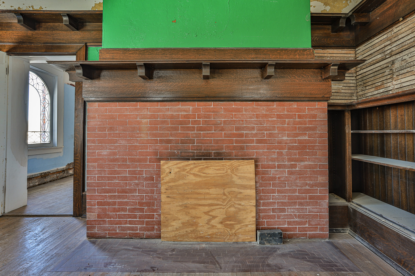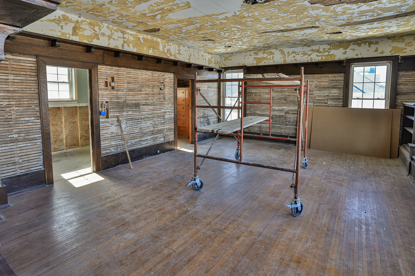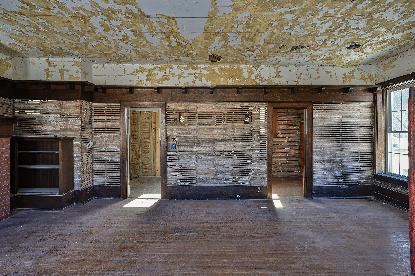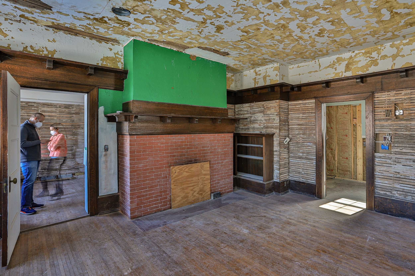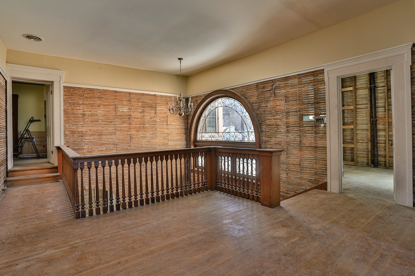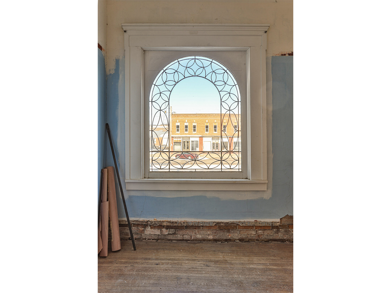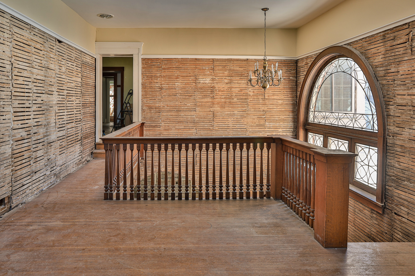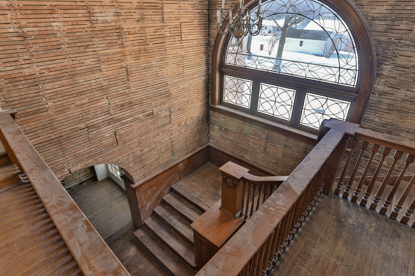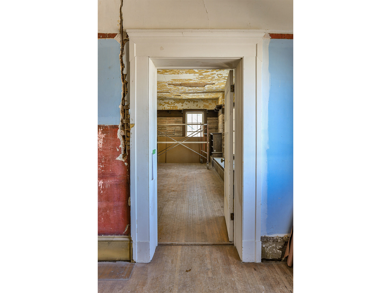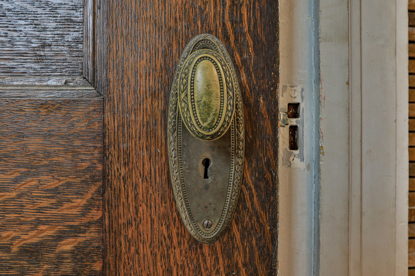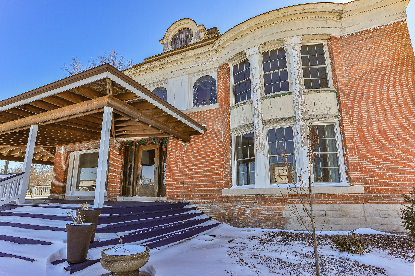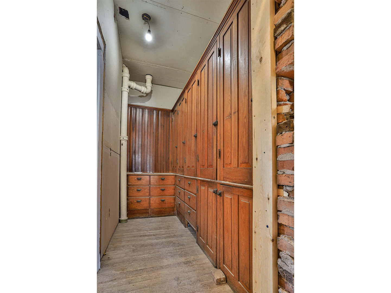John & Mary Stevens House
Photos by Kevin Brown of Pleasant Home Foundation/The George W. Maher Society.
140east.com Follow 140 east on Facebook Follow 140 east on InstagramJohn & Mary Stevens House
140 E Main St, Tiskilwa, IL 61368
Original structure built in 1842; exterior and interior remodel designed by George W. Maher, with work completed in 1901.
Located in Tiskilwa, IL, not far from Starved Rock State Park, the earliest section of this National Register of Historic Places-listed home was built in 1842 in the Greek Revival style for businessman John Stevens (1785-1867) and his second wife Mary (née Campbell, 1794-1879). Stevens owned “a large and prosperous mercantile business” and, according to local sources, a nearby brickyard, with much of the brick adorning the home’s exterior produced there.Remarkably, the house remained in the possession of the Stevens family for its first 125 years until 1967.
The remodeling and enlargement of the home by Maher was commissioned by John Stevens’ grandson, Alden (1825-1924) and his wife Romelia (née Lyon 1844-1934). Alden was a banker in Tiskilwa with his brother Charles in addition to his having been a farmer. Thru his mother Lydia Alden, Alden Stevens’ branch of the family was descended from John and Priscilla Alden, who had arrived in Plymouth on the Mayflower in November of 1620 – a distinction the family shared with Henry Wadsworth Longfellow.
Maher’s work combined the Greek Revival elements of the existing house with his unique interpretation of Classical Revival details (Palladio would doubtless have been horrified), with Maher’s Prairie School hallmarks & sensibilities predominating. Exterior architectural elements typical of other Maher designs included here are: a single hipped roof with built-in gutters constructed to unify the home’s original footprint & its subsequent additions, leaded-glass windows, and the split, round window with carved lions’ heads in the west dormer; for another nearly identical example of this from Maher see his 4605 N. Sheridan in Chicago from 1902. Local history attributes these lions’ heads on our subject house as homage paid to Mrs. Stevens’ maiden name of Lyon, although this may be belied by the fact that Maher used them over the front door of the James A. Patten house in Evanston, Illinois and in the Trophy Room remodel at the Lucius Fischer house in Chicago – now the Driehaus Museum – all of these being contemporary for Maher in that the three projects were designed in 1901. The Maher remodel also featured 3 large stone columns and octagonal wood pillars with Maher’s interpretation of Classical details supporting the roof of the home’s original front porch; that porch, including its columns and pillars, have since been replaced. Many features of the exterior of this house approximate the composition of the Patten house. These include Maher’s unique two-story bow window with his distinctive foliated columns that appeared on the front facades of both houses; the placement of the front door; the partial wrap-around porch with its nearly identical configuration, placement and style of columns that match those on the bow window; and the general fenestration and respective round-topped dormers.
The home’s interior features a mix of Maher’s touches alongside details that still exist from its original construction and subsequent additions. The first floor is unmistakably Maher, with an open, flowing floor plan, ample natural light, arched openings, and wood wainscoting & trim featuring details that match or resemble some of his other designs from this period. The design of the large leaded-glass window alongside the grand staircase matches several others on the home’s facade, and again harkens to other Maher designs – similar windows can be found in another of his remodeling commissions in Wausau, Wisconsin’s Cyrus & Alice Yawkey House, which was built between 1900 & 1901, and remodeled by Maher only 6 years after its completion. In keeping with Maher’s systematic design philosophy, the mirror over the fireplace and its mantel shelf in the Stevens’ living room and the dormer window on the front of the house are clearly intended to complement each other.
The home most recently changed hands in 2021, when it was purchased by Sara Phalen (originally from nearby Wyanet, IL) and Brad Kimme. The couple currently lives in West Chicago, where Sara works as a museum director and Brad works in finance.
The couple purchased this restoration-in-progress, and quickly found they’d inherited much more than they’d bargained for. While these photos were taken sometime in the middle of this massive rehabilitation project, they show great progress and a dedication to ensuring the home is safe & structurally sound, and its mechanical, electrical, and plumbing systems are modernized and fully functional. Even with the massive amount of demolition and construction that was required to make these upgrades possible, almost all of its remaining original details have been preserved.
Upon this project’s completion, the couple plans to rent the home to vacationers and for events for half of the year, and to utilize it for educational and cultural events for the other half. From the homeowners: “We hope that the home can serve as a place of care and gathering for community revitalization and an example of how historic preservation can be put to an equitable purpose.”
We’ll eventually return to the Stevens House for an updated photo shoot following the completion of its rehabilitation and stay tuned for updates on when and how you can book your stay there. For a detailed history of the home and its layout & features, read its National Register of Historic Places Registration Form at https://web.archive.org/web/20160812032913/http://gis.hpa.state.il.us/pdfs/200887.pdf
_____________________________
